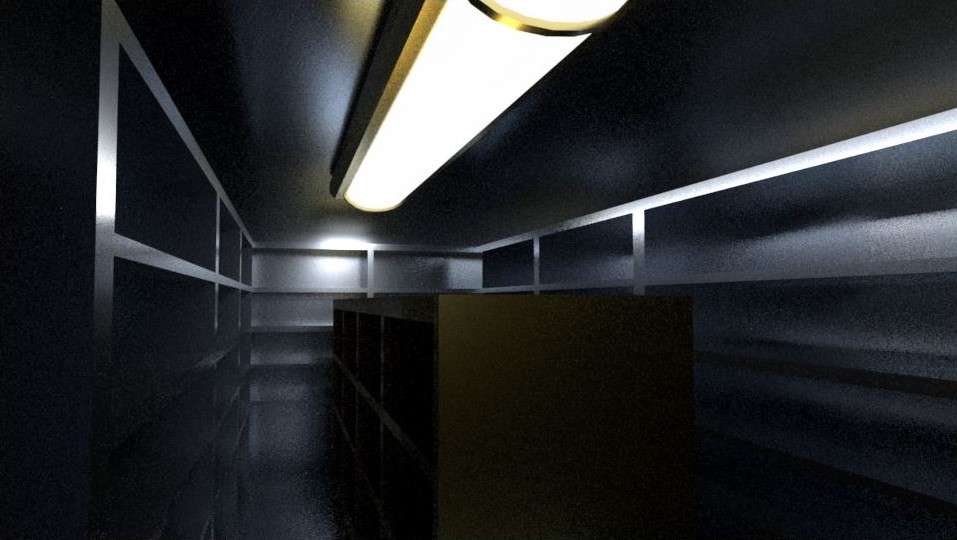Concept Art

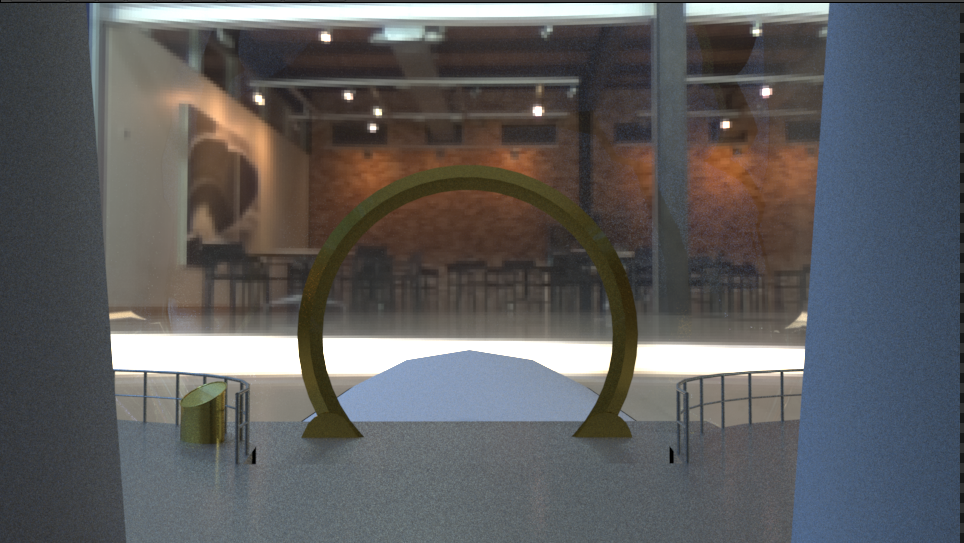
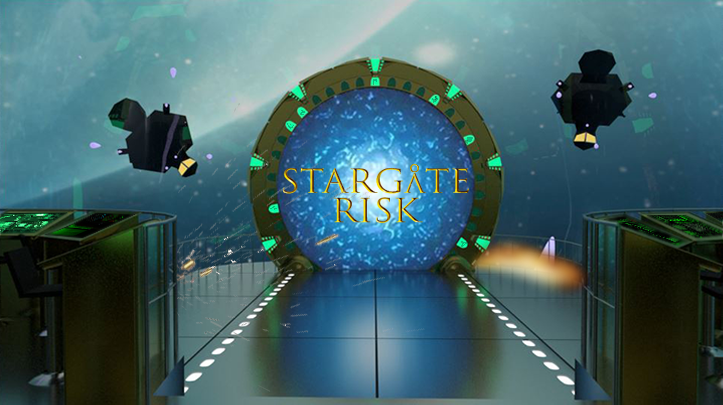
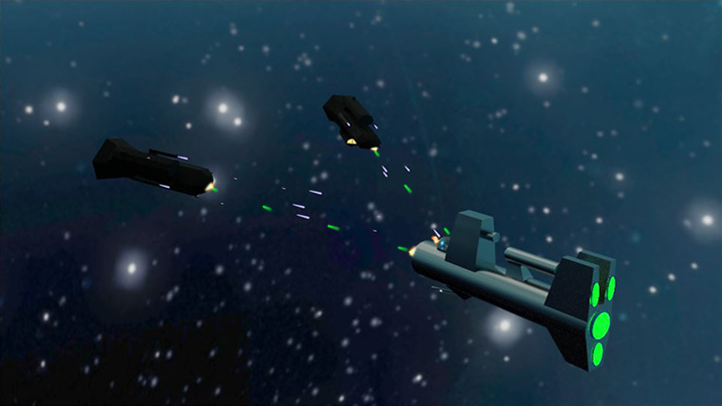
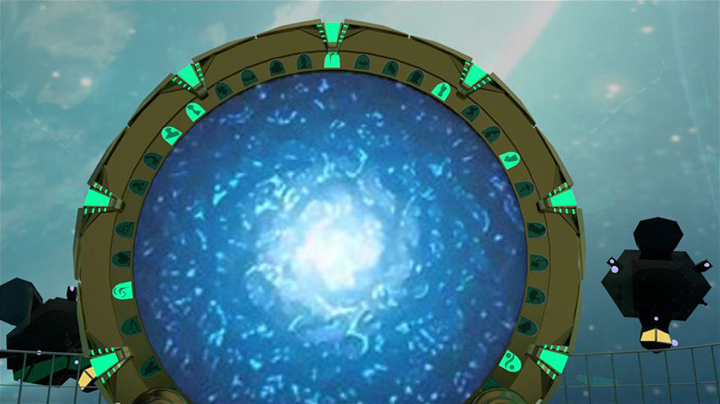
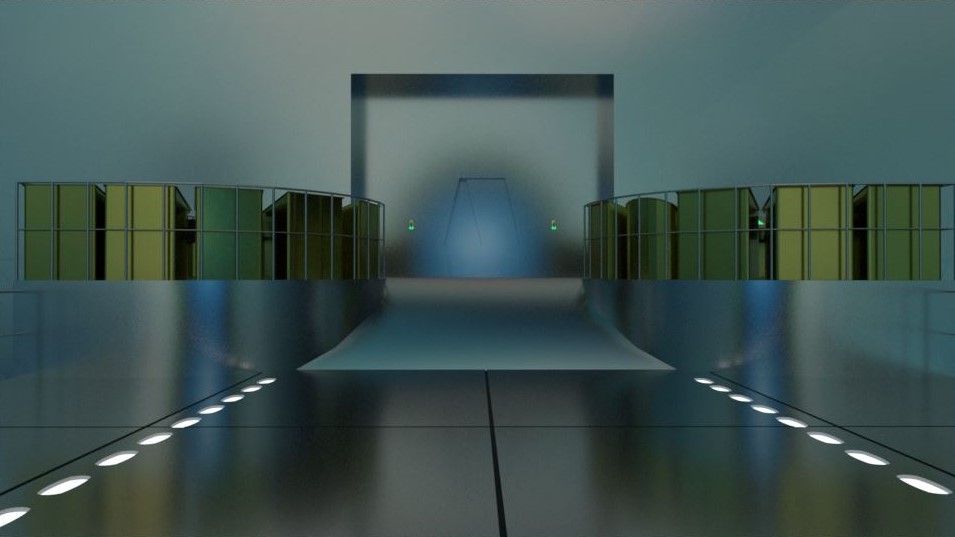
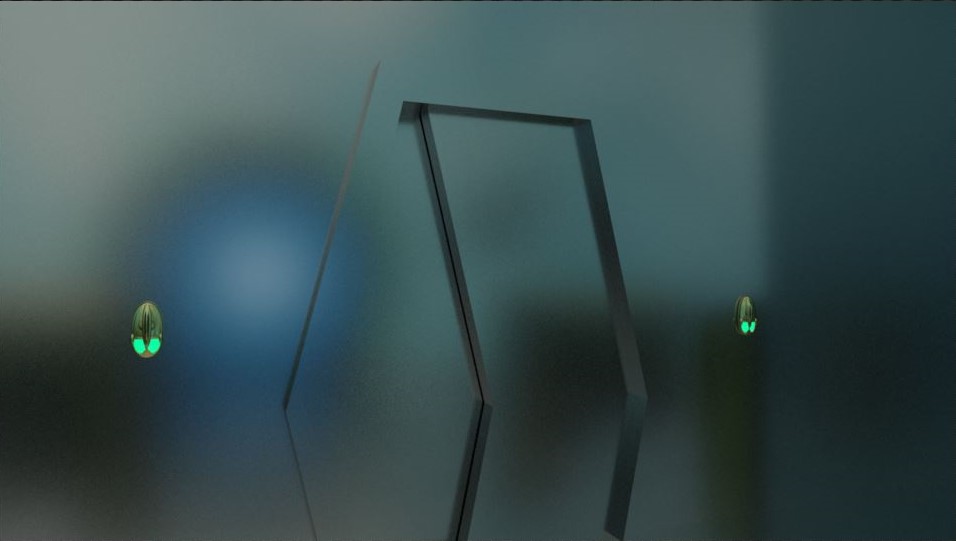
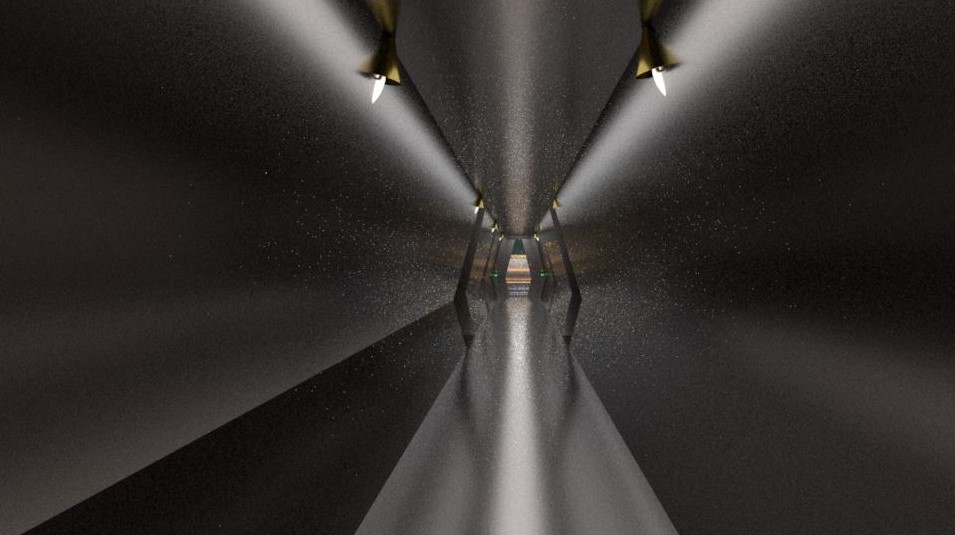
Elevator Is On The Left, First Junction.
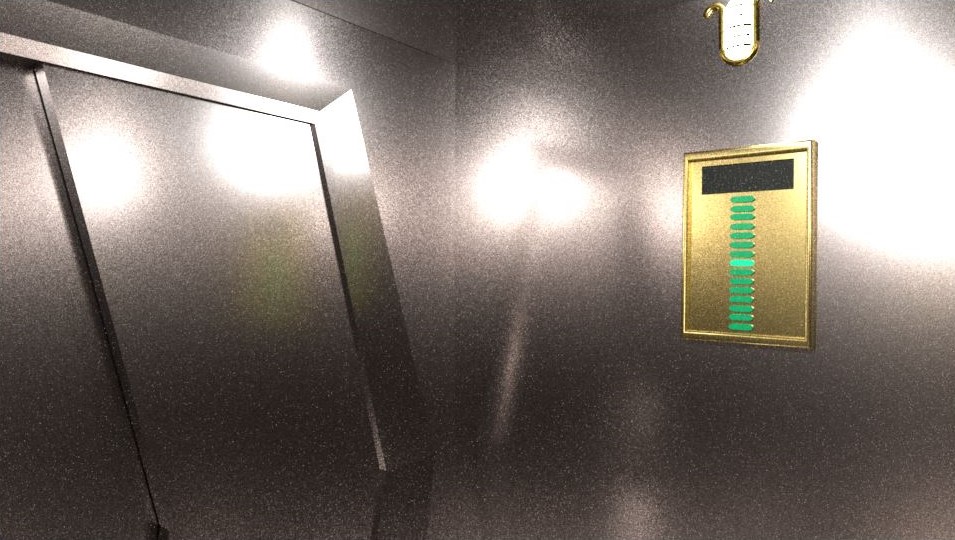
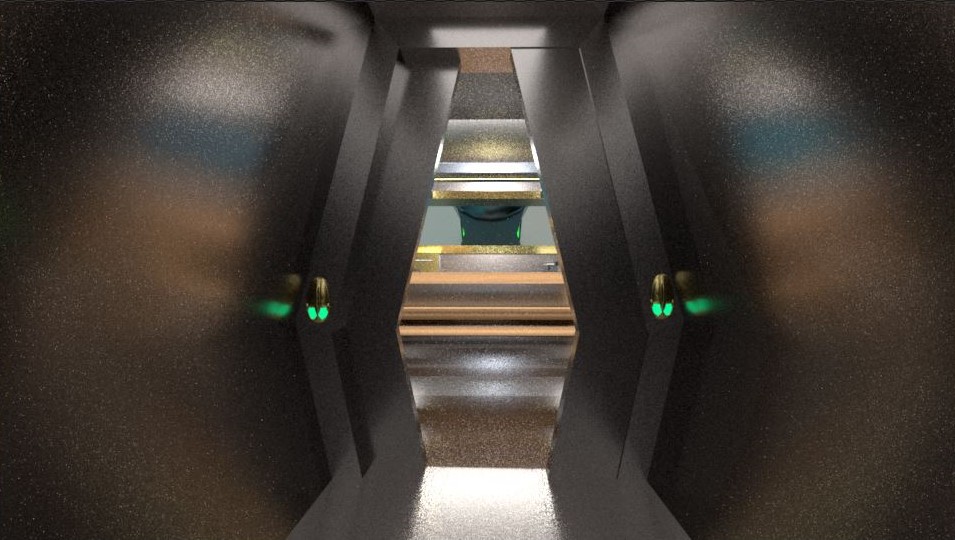
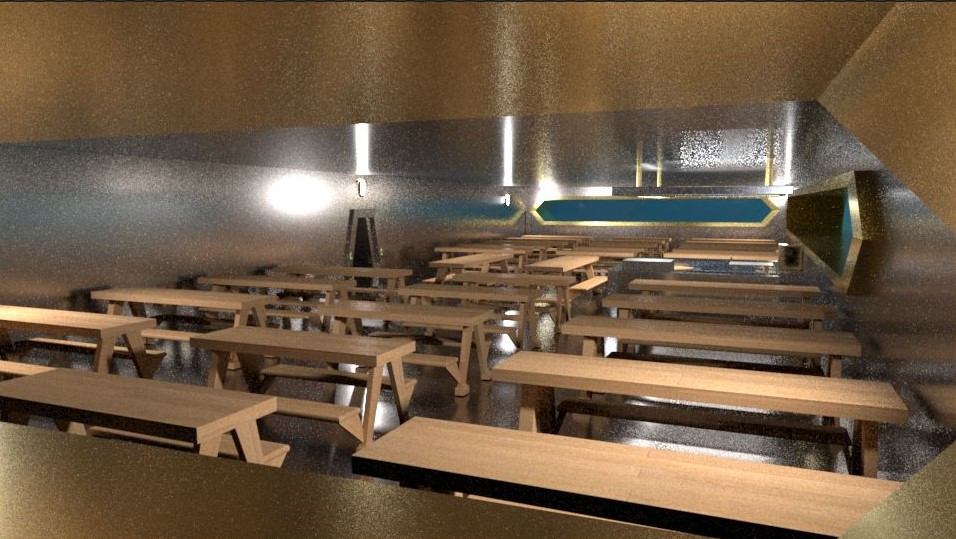
Hidden Pantry Is On The Farthest Corner Of The Room
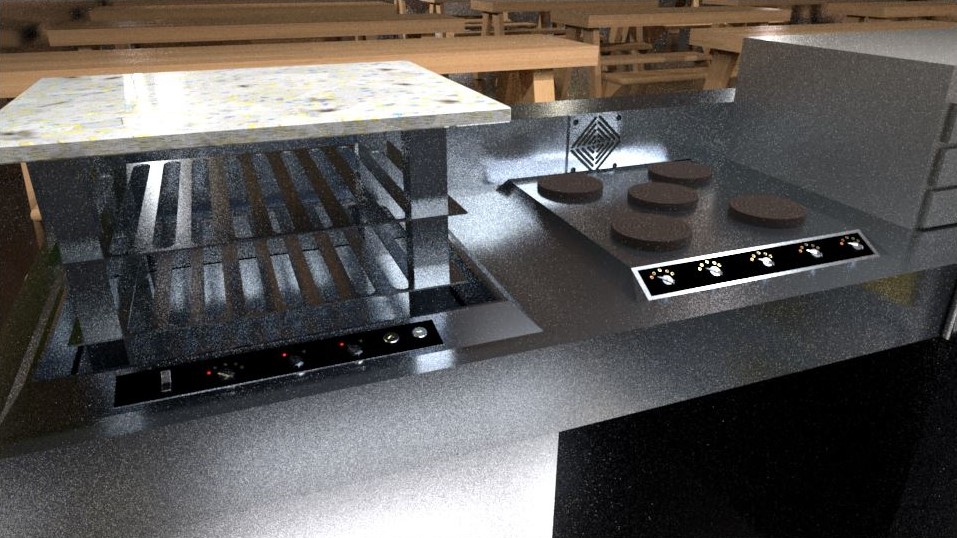
The Oven Is The Thing On The Very Left, It Goes Up And Down, And The Grilles Heat Up Independently Of the Oven.
The Hotplates Are In the Middle With An Air Vent/Fan Behind It.
On The Right Is Hashi’s Spice Draws.
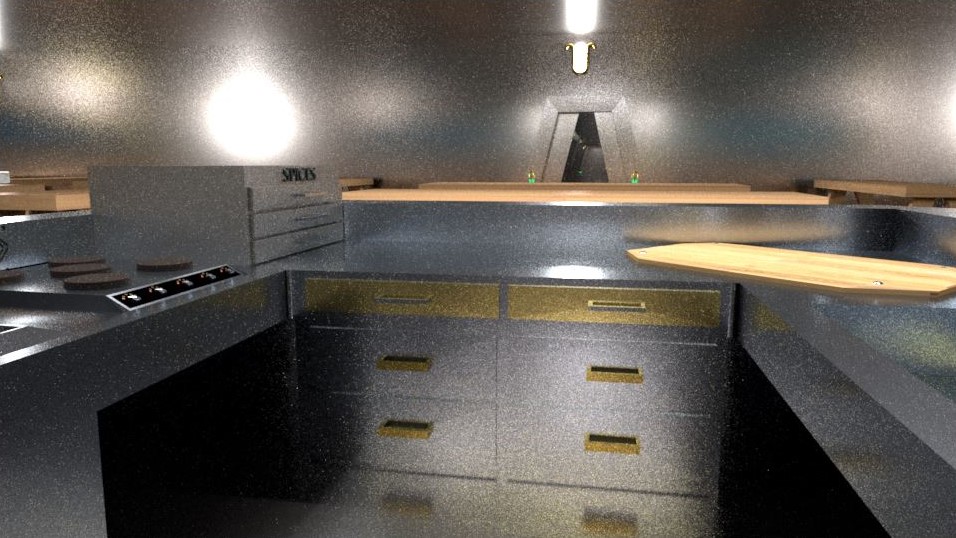
On The Left Is Hashi’s Spice Draws.
Top Middle Is Food Preparation.
Bottom Middle Are Draws For Storage.
On The Right Is A Bolted Down Chopping Board.
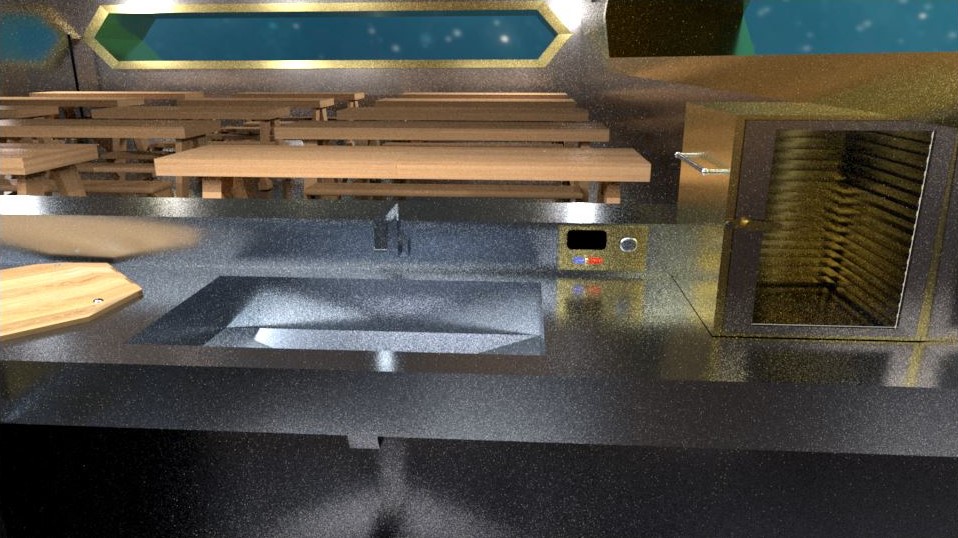
On the Left Is The Bolted Down Chopping Board.
In The Middle Is The Sink With The Water Controls to the Right.
On The Water Controls You Have A Screen That Displays The Water’s Temperature. The On/Off Button Is On The Right. To Adjust The Temperature, Use The Slider At the Bottom
On The Right Is A Dish Dryer With A Glass Door And A Towel Rack On The Side.
